One of the requirements for the Major competition is to generate a top-down floor plan of the room in which the test takes place. Ideally, this would happen automatically, however until we get that working we can use the exported 3D model created by the ZED Mini and a bit of post-processing in Blender to achieve the same result.
An example environment model:
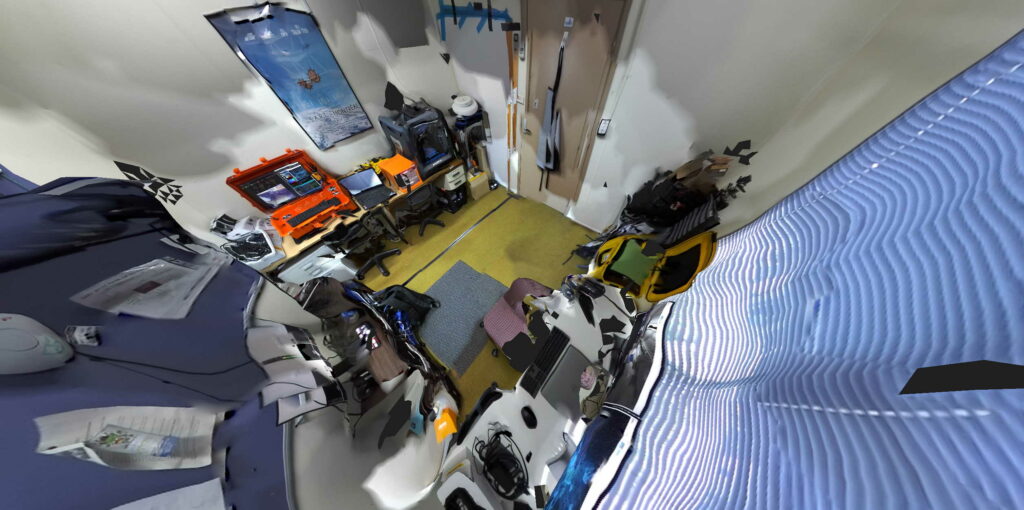
1. Make sure to turn on texture mapping when you start the mesh generation in the ZEDfu settings.
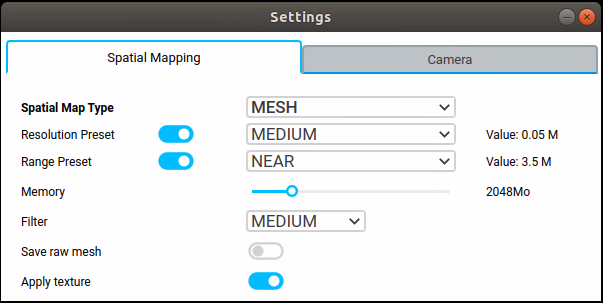
2. Record the mesh and copy it from the Jetson to the computer with Blender installed.
3. Delete the default cube, camera and light source and import the .obj into Blender.
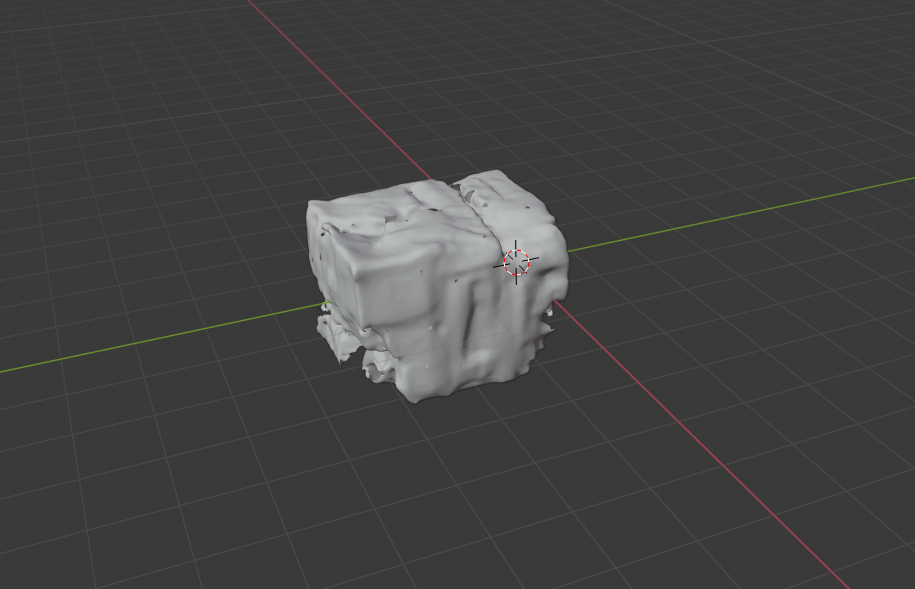
4. Add a plane: Shift A -> Mesh -> Plane.
5. Scale (S) and drag out to enlarge the plane so it intersects the edges of the environment model.
6. Move the plane along the Z axis to wherever you want to take the floor plan.
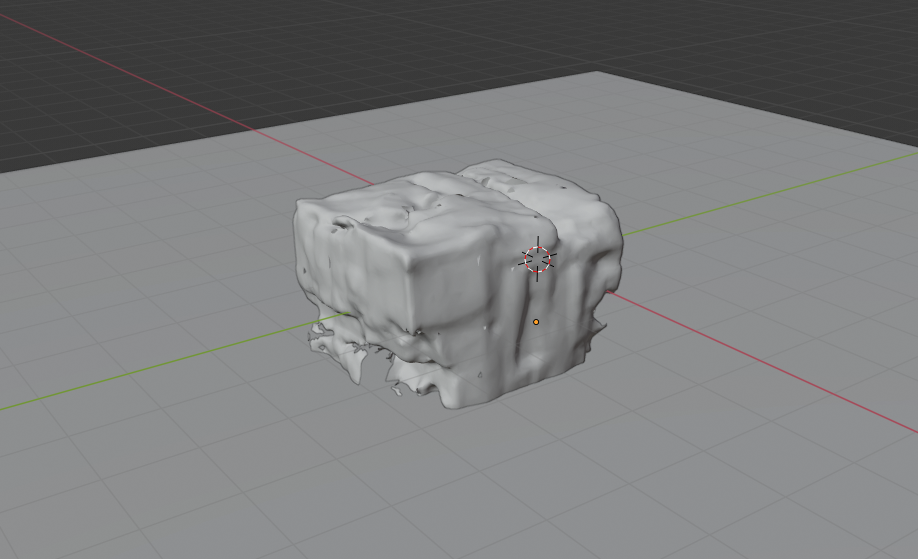
7. Select both the environment model and plane, and press Ctrl J to join them together.
8. Press TAB to enter edit mode, and select all vertices with A.
9. Deselect the four vertices of the plane.
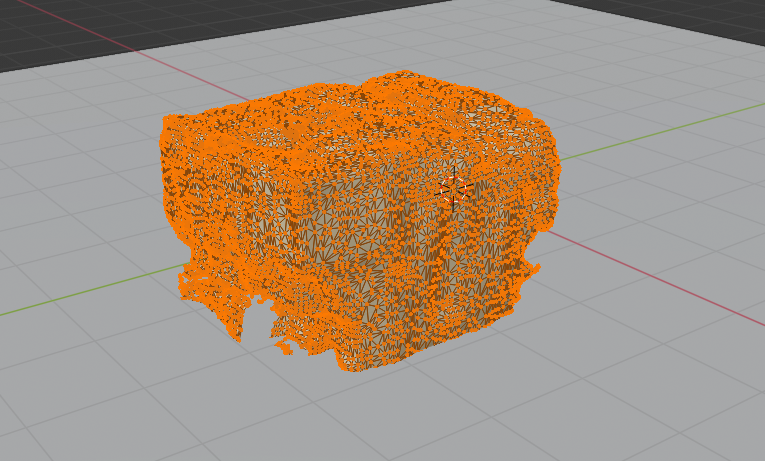
10. Create edges where the plane and model intersect: Ctrl F -> Intersect (Knife)

11. Invert the selection: Ctrl I.
12. Delete all selected vertices.
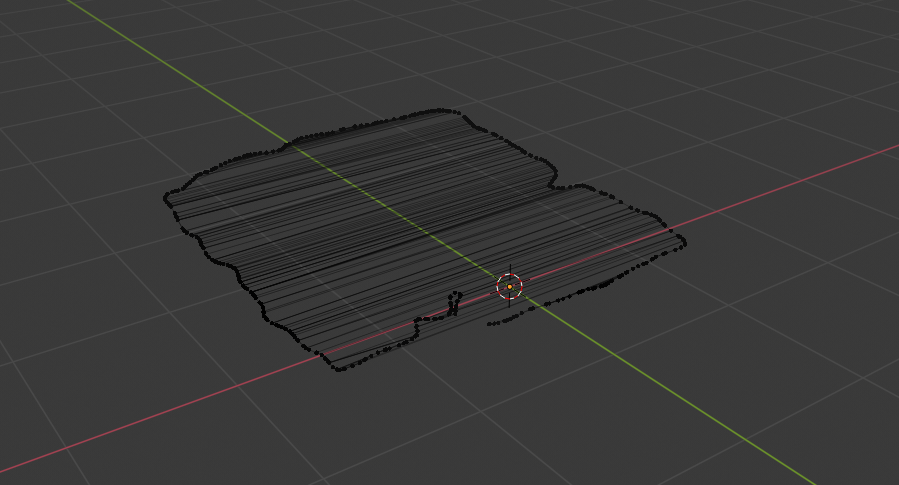
13. Select All (A) and delete all edges and faces. You should only have vertices remaining. Select them again and Fill (F).
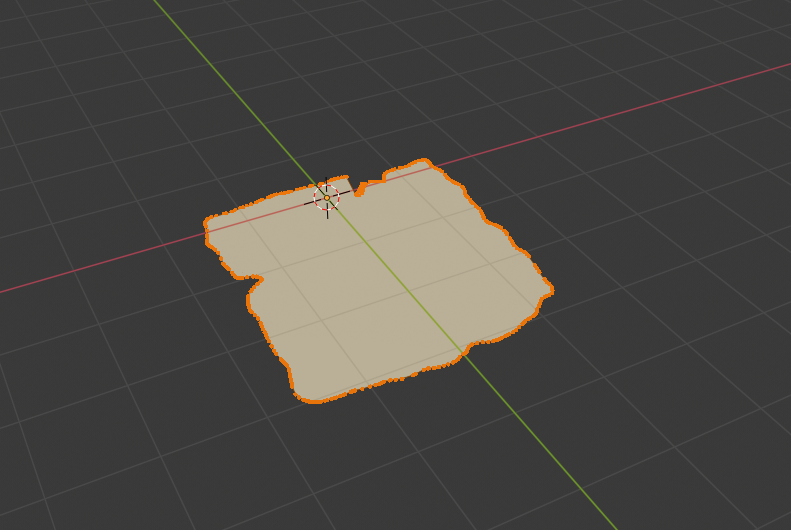
We now have the floor plan.
